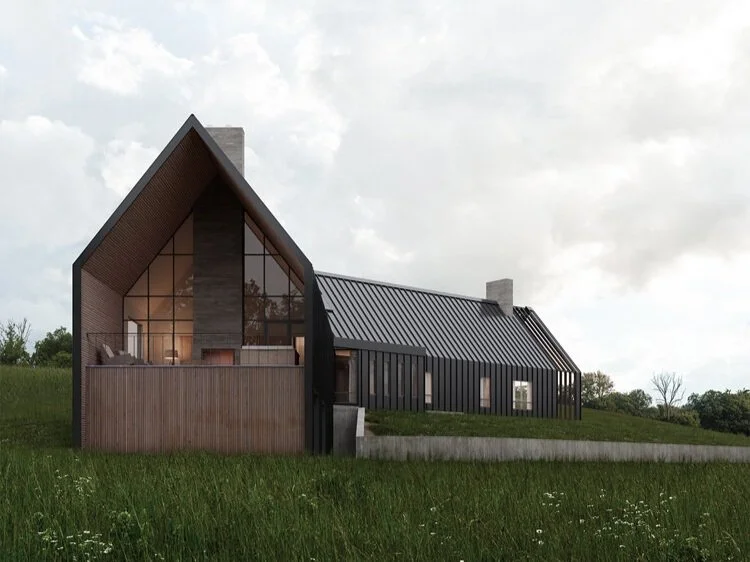ICF MODERN FARMHOUSE
modern farm house designed to fit into the rolling hills
We have received a commission to design a modern vernacular home by the Kentucky River and could not be more excited! We will borrowing elements from local craftsmanship as well as implementing modern aesthetics. The juxtaposition between these two really captivated us when we started the discussion with our phenomenal clients and we’re already looking into ways the building can organically adapt to the local environment potentiating the existing site qualities.
OH Design Lab is an emerging boutique architecture and design studio based in Lexington, Kentucky. Thoughtful and intentional, deeply collaborative, and interdisciplinary, OH Design Lab is driven by the core purpose of elevating the residential and retail atmosphere in the Bluegrass region to build a more stimulating environment with a strong sense of place. Founded by its principal, Oliver Hidalgo, OH Design Lab is committed to a candid approach with direct involvement at every step of the process. Perched strategically among the Kentucky bluegrass sits ICF Modern Farm House, a recent success best exemplifying these values.
The home is situated in a way to take full advantage of central Kentucky’s rolling hills and proximity to the Kentucky River. While hidden behind breathtaking natural foliage, the Kentucky River and a nearby creek trickle adding to the tranquility of seasonal flora and fauna that makes rural central Kentucky so desirable. While unseen, the Kentucky River Palisades, a series of steep natural outcroppings and gorges that make up this portion of the Kentucky River remain ever-present. Throughout the design process, it was clear the local natural heritage demanded a local architectural vernacular to accomplish the often challenging and competing project goals of being both contemporary and exciting, while also traditional in aesthetics or materiality.
Tobacco farming provided the aesthetic reference, initiating an early focus on modern farmhouses, a node to the tradition of curing tobacco in barns painted black. While also successfully facilitating the programmatic needs of the clients; including a walkout basement, anticipated high wind protection, and meeting stringent energy goals long term through the use of Insulated Concrete Form (ICF) construction methods. The ICF Modern Farmhouse succeeds as an outstanding example of OH Design Lab’s design process in collaboration with visionary clients.










