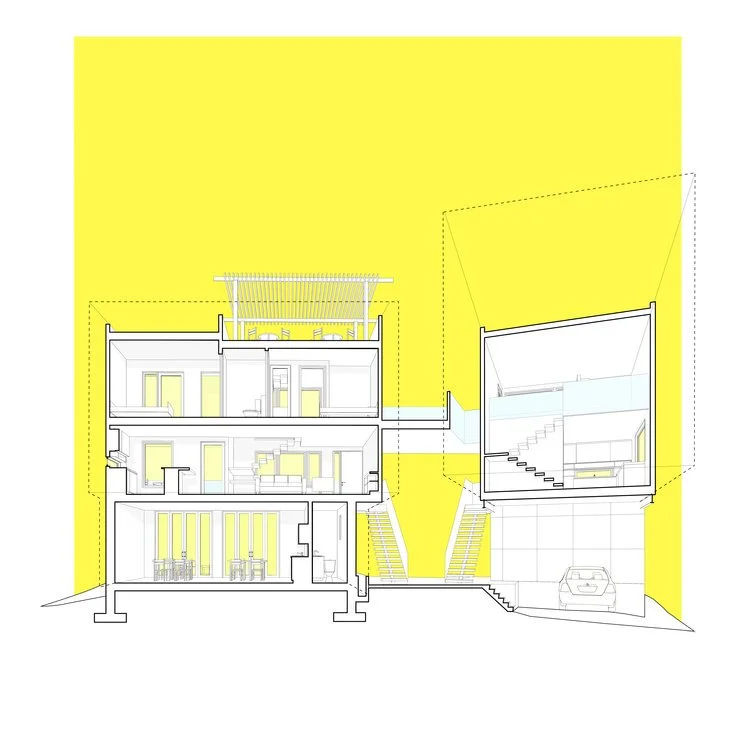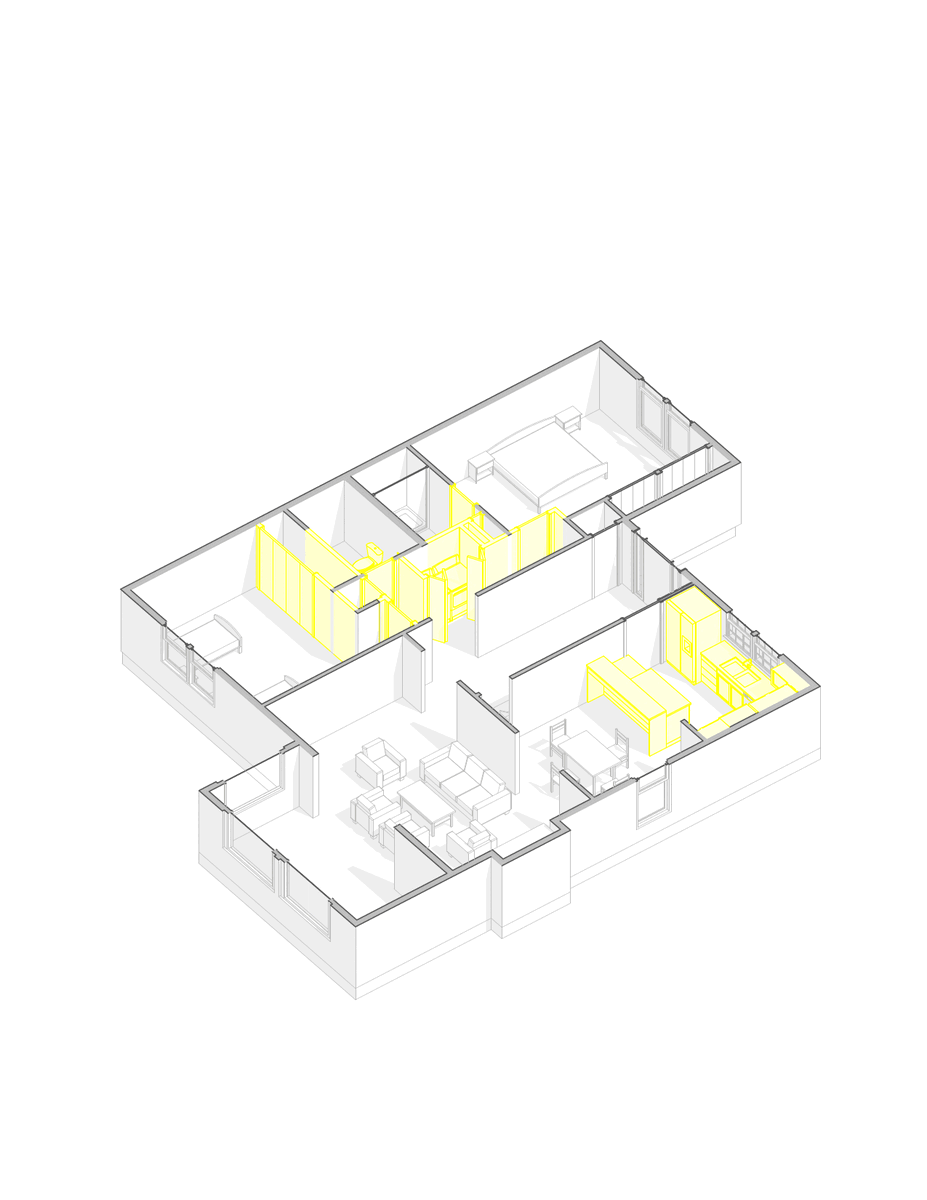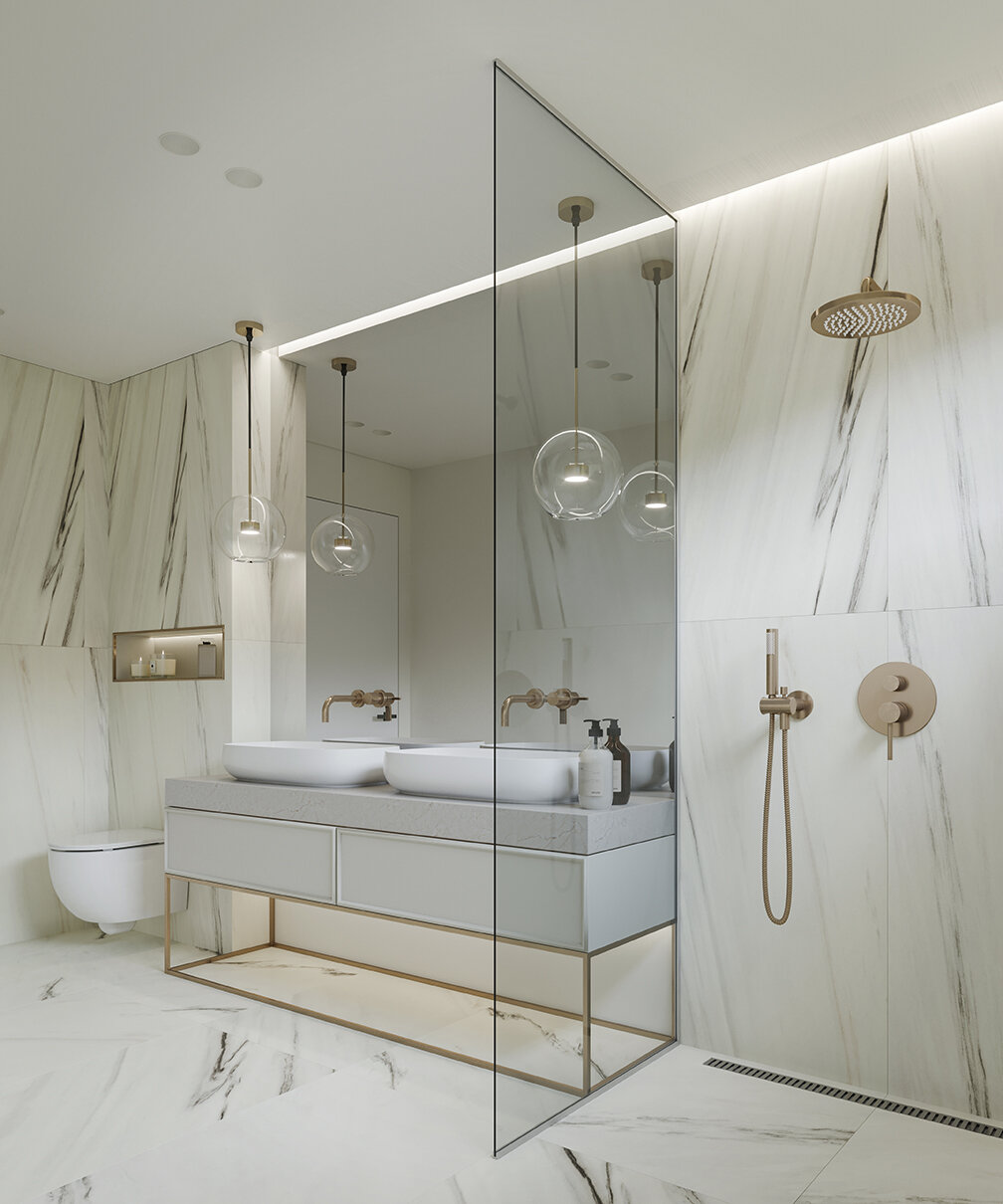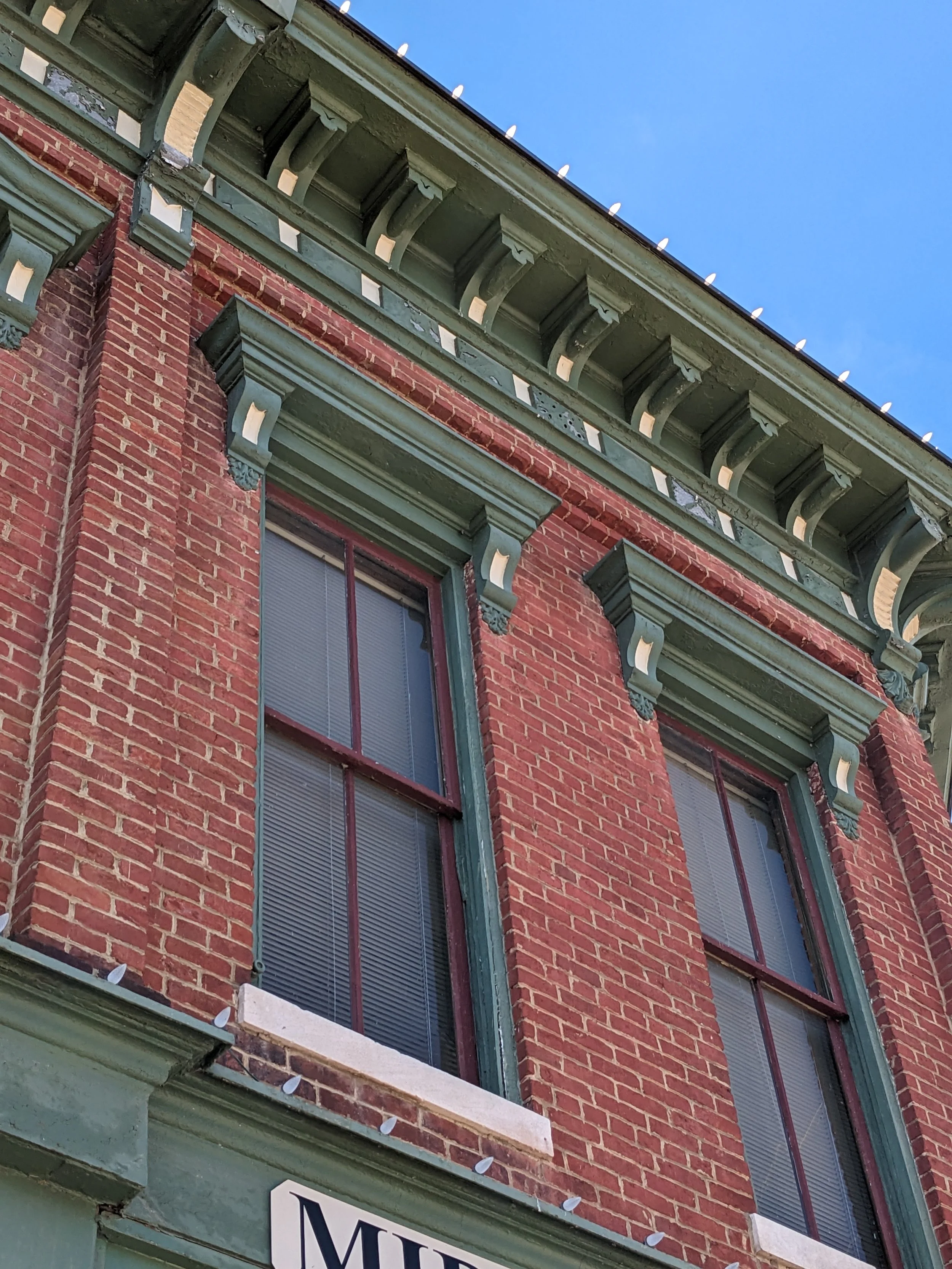In the heart of the Bluegrass State, where country charm meets modern innovation, the power of remodeling and additions is vividly showcased through the design work of OH Design Lab. Specializing in both residential and commercial projects, OH Design Lab brings a unique approach to transforming spaces, giving older properties a much-needed fresh look. This blog post explores the transformative power of remodeling and additions, highlighting OH Design Lab's commitment to design and client-centered approach.
The Power of Remodeling and Additions
Remodeling and additions go beyond mere construction; they represent a transformative journey that breathes new life into existing spaces. Whether it's an older home or a commercial space, the potential for transformation is limitless. By integrating functions based on today’s needs and requirements in an older structures, OH Design Lab creates spaces that are both functional and aesthetically pleasing. The key to successful remodeling and additions lies in the careful balance between preserving the original character and introducing contrast through modern aesthetics.
In most cases, specially when buying an existing property off the market are cosmetic improvements like updating kitchen cabinets and a little of updating to the floor plan layout to fit the customs of new homewoners. Like this Kitchen + Master Bedroom remodel which you can read more about here.
OH Design Lab's Unique Approach
OH Design Lab stands out in the Kentucky construction landscape with its boutique air and meticulous attention to detail as well as client-centric approach. Being able to tailor design proposals based on clients needs means that OH Design Lab does not follow a specific sales recipe. So introductory meetings are an essential part in the day-to day operations. For them every project begins with a deep understanding of the client's vision and requirements. The team at OH Design Lab believes that the best designs are born from collaboration, where the client's ideas are the cornerstone of the creative process.
Blending Old and New: A Signature Style
One of the hallmarks of OH Design Lab's work is its contemporary and modern aesthetics, which create a striking contrast with buildings of historical significance. In a state rich with variations of English Colonial architecture, this approach stands out visually. According to the Secretary of the Interior’s Standards for the Treatment of Historic Properties, "A new addition must preserve the building’s historic character, form, significant materials, and features. It must be compatible with the massing, size, scale, and design of the historic building while differentiated from the historic building." This means that while it might be tempting to design an addition that blends in seamlessly, it is advisable to create one that is distinct yet harmonious. Craftsmanship varies through time and place, evolving continuously, so it is better to remain truthful to today’s methods and materials.
Case Studies: Residential and Commercial Projects
Residential Remodel: Louisville, KY
An example of OH Design Lab's transformative power is a recent home remodel project in Louisville, KY. The clients, who purchased the historic property in 2019, sought to restore its character. Through sketches and consultations, we proposed treating it as two cohesive structures, combining historical restoration with modern additions, ensuring structural integrity, natural light, and enhanced privacy and order.
Preserving Structural Integrity While Connecting Old and New Structures:
Challenge: Integrating a new structure with the historical building without compromising its structural integrity, especially given the building's various additions over the years.
Solution: OH Design Lab maintained the existing perimeter walls of the old addition, using them as the framework for the new exterior walls. This approach preserved the historical structure while providing a strong foundation for the new design. By treating the building as two distinct but cohesive structures, they honored the historical Kentucky roots at the front and introduced a simplistic, contrasting structure at the back.
Maximizing Natural Light and Creating Functional Outdoor Spaces:
Challenge: Enhancing the interior lighting and creating functional outdoor spaces while respecting the historical elements of the building.
Solution: Designers strategically utilized natural light throughout the interior. They incorporated a garden around an existing deciduous tree and designed a covered back porch. This not only maximized natural light but also created spaces that paid homage to traditional southern architecture, such as the famed southern covered porch, offering a place to enjoy the natural surroundings and sweet tea.
Resolving Interior Layout Issues to Improve Privacy and Functionality:
Challenge: The interior layout was a maze of interconnected rooms lacking privacy, which was a significant challenge for modern living requirements.
Solution: OH Design Lab introduced a centrally located corridor spanning the length of the addition. This solution, although it sacrificed storage space, provided much-needed order and privacy. The corridor helped to organize the space more effectively, creating a logical flow and private areas within the residence, which were highly appreciated by the new owners.
Commercial Revitalization: Midway Kentucky Office Space
On the commercial front, OH Design Lab undertook the revitalization of a historic downtown Midway building. The goal was to rehabilitate the building in its entirety, as years of neglect and unoccupancy had deteriorated the structure. The design included the strategic distribution of offices and ancillary spaces such as stationery areas, a conference room, and storage.
Addressing Client Pain Points
Comprehensive Rehabilitation: The building had suffered from significant neglect, requiring a full-scale rehabilitation to restore its structural integrity and usability. We began by addressing the structural issues and then focused on creating a functional and inviting interior layout.
Dynamic Space Distribution: To demonstrate our vision, we presented a series of floor plans and interior 3D views, highlighting a layout with a strong distribution of spaces through a dynamic main corridor. This corridor culminated in a conference room featuring double sliding barn doors—a design element repeated throughout the building to reflect the equestrian theme the clients wanted to showcase as a strong representation of their organization.
Maximizing Natural Light: The 80-foot-long building posed the challenge of maintaining bright, inviting spaces. To address this, we allocated offices towards the front and positioned the conference room at the back, utilizing existing window openings to bring in natural light. This thoughtful design ensured that each office space was well-lit, enhancing the overall functionality and aesthetic appeal of the building.
The result was a revitalized building that not only meets the contemporary needs of the organization but also honors the historical significance of the property. This project showcases OH Design Lab's commitment to excellence and client satisfaction, demonstrating how effective design can breathe new life into commercial spaces.
Attention to Detail and Client-Centered Approach
At the core of OH Design Lab's philosophy is an unwavering commitment to detail and client satisfaction. Every project, regardless of size or scope, receives the same level of dedication and precision. From the initial consultation to the final walkthrough, clients are involved in every step of the process, ensuring their vision is realized to the fullest extent. The result is not just a remodeled space, but a transformation that resonates with the client's lifestyle and aspirations.
Conclusion
In Kentucky, where tradition and innovation coexist, OH Design Lab exemplifies the transformative power of remodeling and additions. Through a unique approach that blends old and new, and a steadfast commitment to detail and client satisfaction, OH Design Lab is redefining spaces across the state. Whether it's a charming home in the country or a bustling commercial office, their creative design solutions are revitalizing spaces and enhancing the lives of those who inhabit them.
Are you struggling to come up with design ideas for your home or commercial space?
Let us take the burden off your shoulders. We will assess your project and present you with a design solution tailored specifically for you. Fill out the contact form below to get in touch.





















