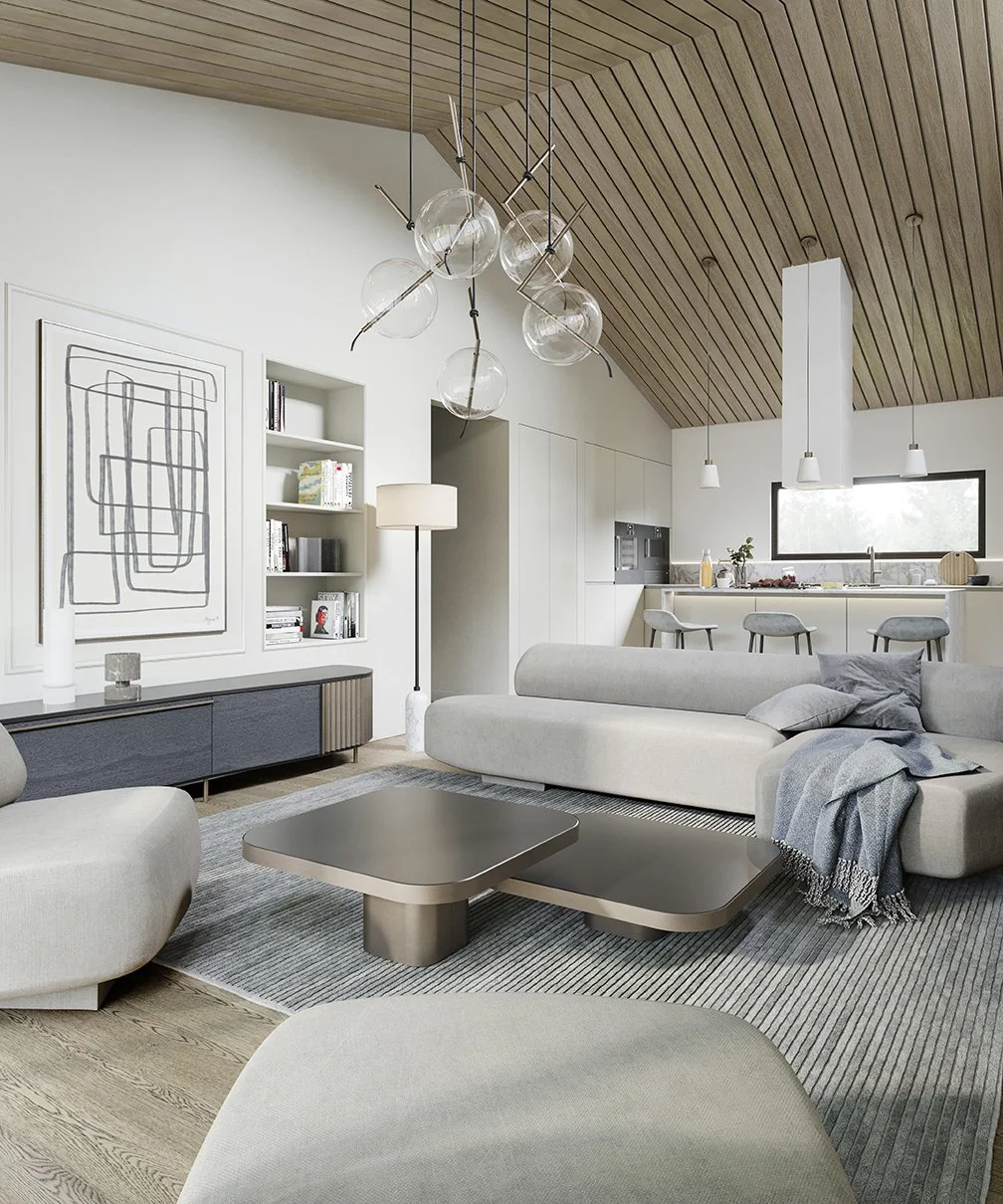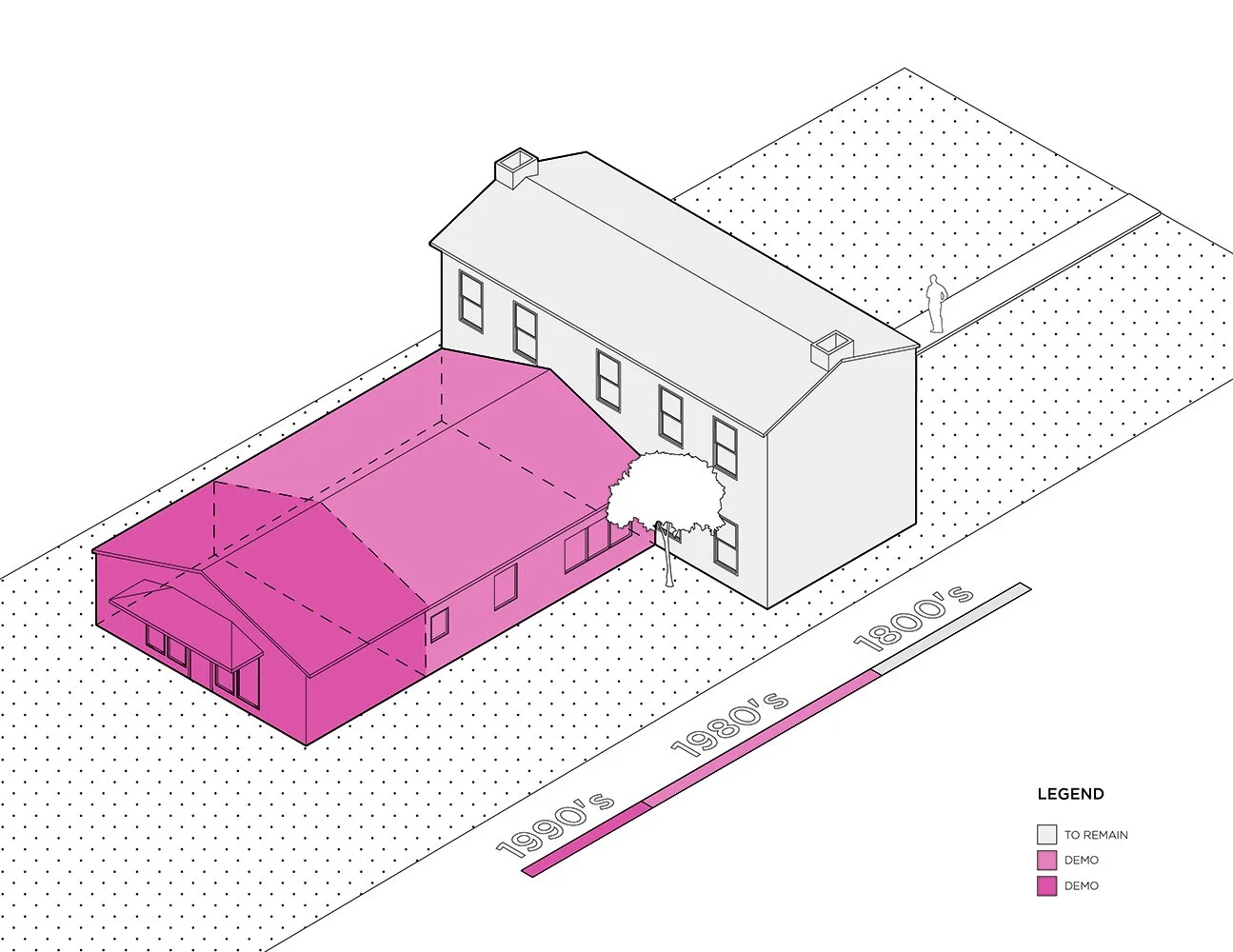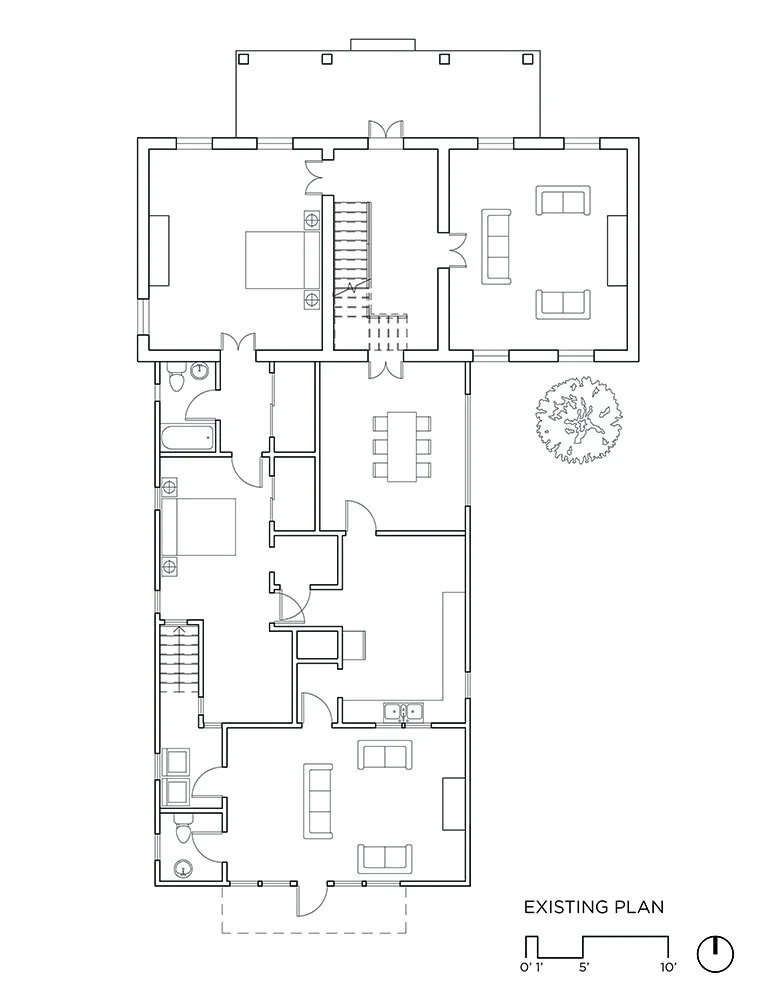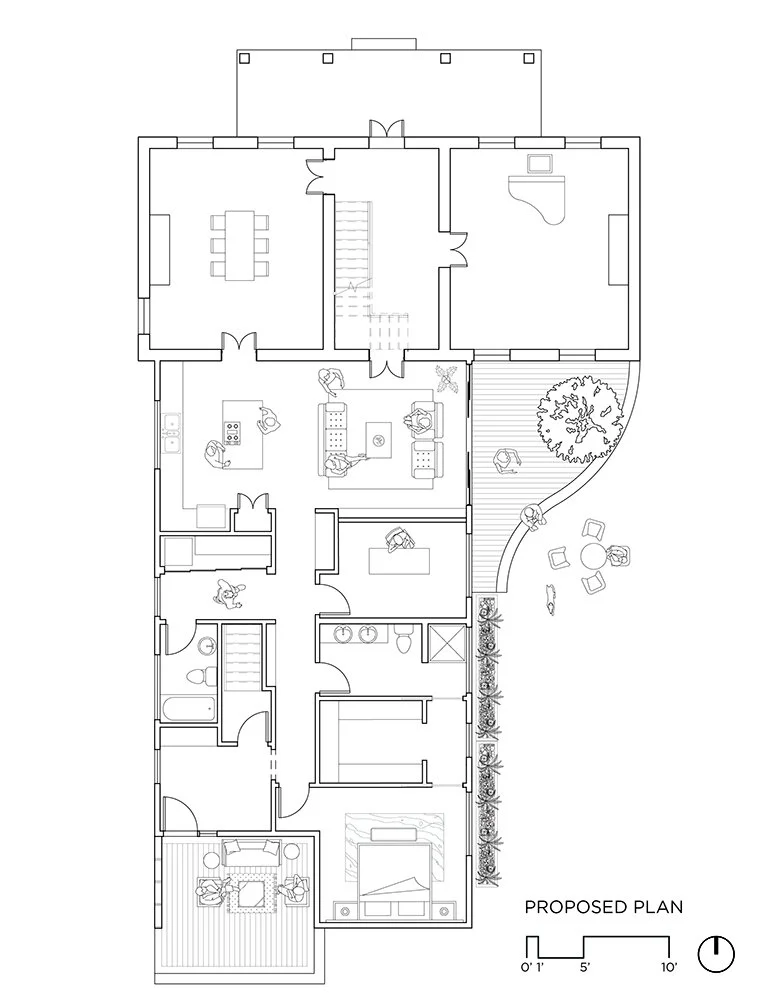TUCKER RESIDENCE
old meets new
fall 2020 — COMPLETED
Built in 1865, the brick clad structure initially served as storage for hemp products during the period of Kentucky history in which more than ninety percent of the nation’s hemp came from the region. The building served as an agricultural staple until the turn of the century when it was converted into a pseudo federalist style residence; the remains of which can be witnessed in the home’s details to this day. Several decades later, in around 1930 the existing structure added an appendage of mixed use and in a style that I could only call, “Wandering Craftsman”. The addition again grew in 1980, following a similar style that continued to bury the original structure’s historical beauty and regional significance.
In 2019 the property was purchased at a state auction by two friends that recognized the need to restore the homes historic character; leading the partners to reach out to Oliver Hidalgo’s Design Lab. OH Design Lab proposed to treat the building as two distinct but cohesive structures. At the front, a restored structure that paid homage to its historical Kentucky roots and at the back, a simplistic structure to contrast past regional building traditions and craftsmanship.
To preserve the structural integrity of the historical building while connecting it to the new structure, OH Design Lab proposed maintaining the existing perimeter walls of the old addition as the framework for the new exterior walls.
Using this idea as a guiding principle, designers were able to make use of natural light throughout the interior, create a garden around an existing deciduous tree and provide a covered back porch that pays respect to the famed covered porch of the south in which to enjoy the surrounding natural beauty and extra sweet tea. The interior of the residence housed several challenges that required designers to use critical thinking and historical precedent to tackle the proverbial maze of rooms leading to and from each other without any concern for privacy. The solution arrived in the form of a centrally located, double-loaded corridor spanning the length of the addition. Although this required a sacrifice of square-footage, the remaining privacy and order was much more appreciated by the new owners.








